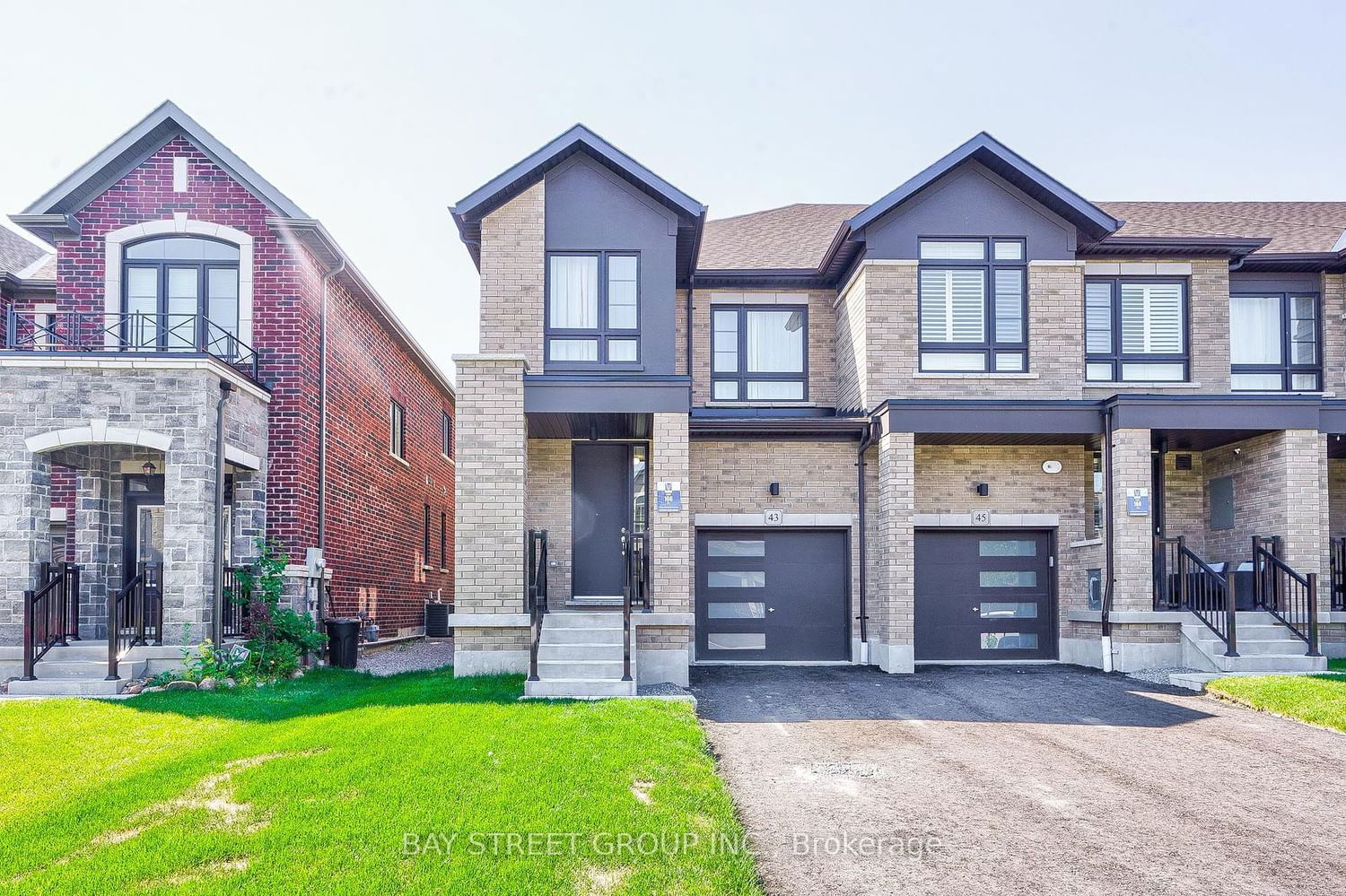$1,095,000
$*,***,***
4-Bed
3-Bath
2000-2500 Sq. ft
Listed on 6/22/23
Listed by BAY STREET GROUP INC.
Welcome to Queens Common! Contemporary Modern End-Unit in Cul-de-Sac with no sidewalk. Extra Large Windows overlooking South-facing yard. Just Over a Year New, Approximately 2010 Sq.ft. Spacious Floor Plan And Around $70,000 Spent On Timeless Upgrades. Main Floor Features 9Ft Ceilings, Hardwood & Tiled Floors Throughout the Main Floor and Second Floor (No Carpet). Upgraded Fireplace in Family Room with Remote, Combined Dining Room and Living Room. Large, Bright, Eat-In Kitchen with Quartz Counters, Quartz Backsplash With Floor Plan Opening To the Family Room. Upgraded Oak Staircase Takes You To The 2nd Floor With 4 Bedrooms, Laundry Room, And an Impressive Primary Room with Walk-In Closet, 4-Piece Ensuite, Freestanding Tub And a Frameless Glass Walk-In Shower. 5 mins to the 401/412, Pharmacy, Grocery Store and Tim's. Applicable Tarion New Home Warranty.
All Electric Light Fixtures, All Blinds, Stainless Steel Fridge, Stove, Dishwasher & Range Hood, Washer, Dryer & Furnace And Central A/C.
E6199720
Att/Row/Twnhouse, 2-Storey
2000-2500
10
4
3
1
Attached
2
0-5
Central Air
Unfinished
N
Y
N
Brick
Forced Air
Y
$5,877.22 (2023)
< .50 Acres
110.01x25.61 (Feet)
